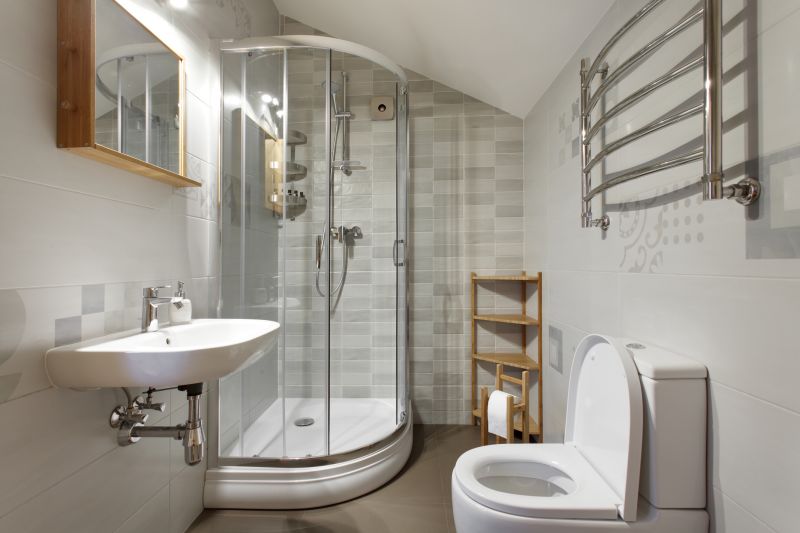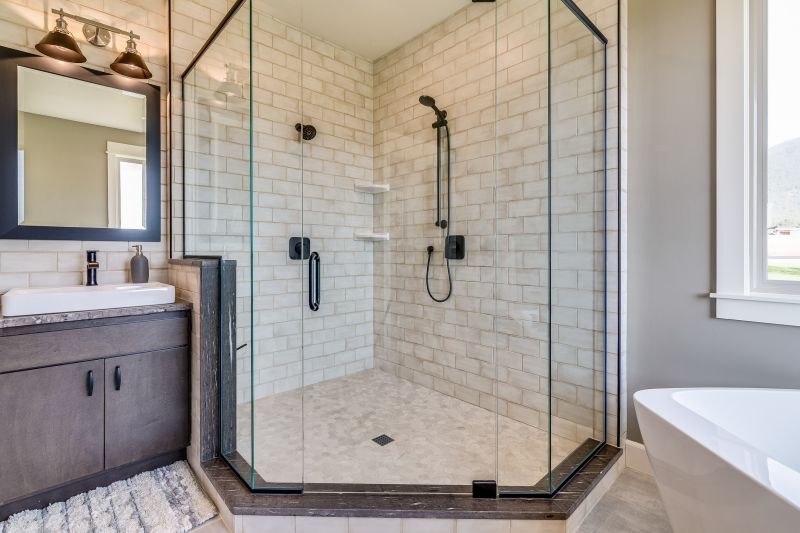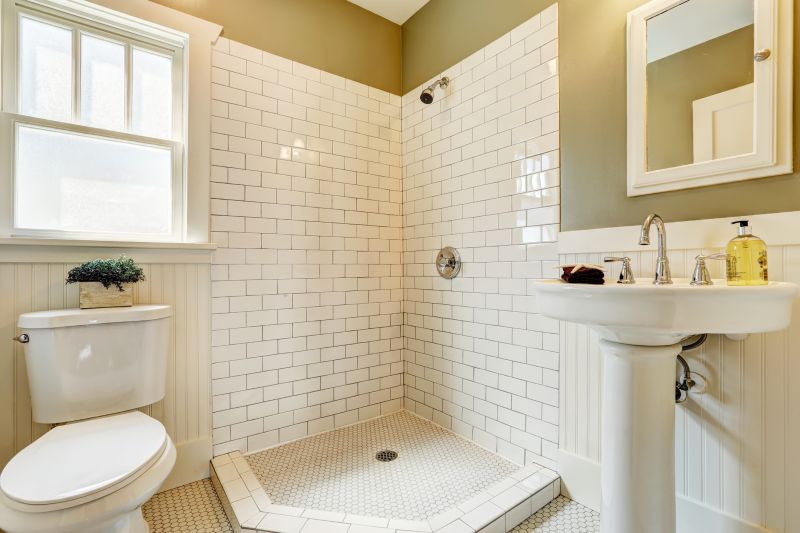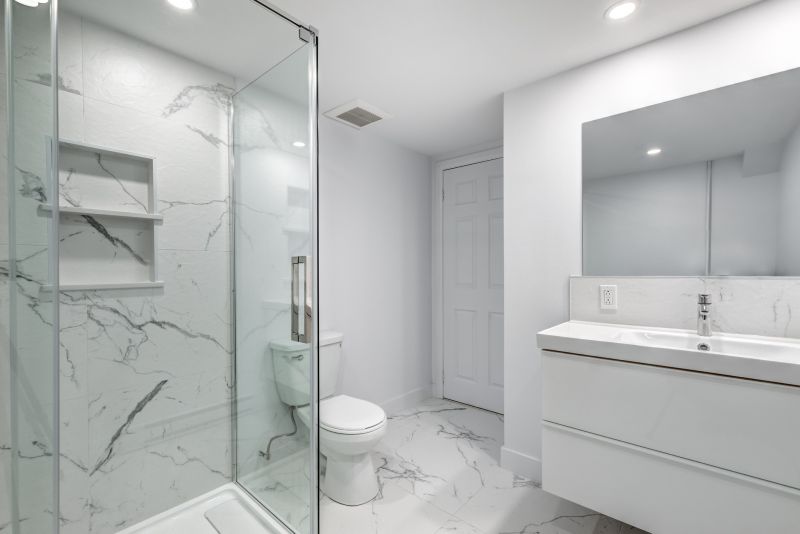Small Bathroom Shower Layouts for Better Space Management
Corner showers utilize space effectively by fitting into an unused corner, freeing up room for other fixtures and storage options. They often feature sliding or swinging doors, making them ideal for small bathrooms.
Walk-in showers offer a sleek, open appearance that can make a small bathroom feel larger. Frameless glass enclosures and minimalistic fixtures enhance the sense of space and accessibility.




| Layout Type | Key Features |
|---|---|
| Corner Shower | Fits into a corner, saves space, often includes sliding doors. |
| Walk-In Shower | Open design, frameless glass, accessible and modern. |
| Shower-Tub Combo | Combines bathing and showering, suitable for small bathrooms. |
| Neo-Angle Shower | Triangular shape, fits into corner, maximizes corner space. |
| Recessed Shower | Built into the wall, minimizes footprint, ideal for tight spaces. |
| Sliding Door Shower | Space-saving door mechanism, prevents door swing issues. |
| Pivot Door Shower | Single swinging door, simple and compact. |
| Curved Shower Enclosure | Rounded design, softens space, efficient use of corner. |
Effective small bathroom shower layouts focus on maximizing utility while maintaining a sense of openness. Incorporating features like glass enclosures, minimal framing, and strategic storage solutions can significantly improve the functionality of limited space. Proper lighting and color choices further enhance the perception of space, making small bathrooms more comfortable and visually appealing.
Innovative design ideas include the use of pivot doors for easy access, recessed shelving to eliminate clutter, and the integration of multi-functional fixtures. These approaches not only optimize the available space but also contribute to a modern aesthetic. When planning a small bathroom shower, attention to detail ensures that the layout remains practical without sacrificing style.



